“Here’s to the crabgrass…”
- Allan Sherman
The Challenges of The Typical 1960’s Split-Level Floor Plan
The traditional American split-level style of our home was popular to build back in the 1950s, 1960s and 1970s because it offered a good amount of space at a reasonable cost and was structured in a compact way that could easily fit on small suburban lots.
However, remodeling a traditional American split-level home is difficult because most rooms span two levels and share walls. When you change one room, you affect two or more. And while our original Happy Boolo home was in great shape when we purchased it (e.g. hard wood floors were the original with barely any scratches), it was not functional for today’s lifestyle.
Our narrow galley kitchen made it challenging to collaboratively prepare a dinner for friends. The official front door on the north side of the house was never used except by one guest in all our 19 years even though we had laid a beautiful brick walkway to mark the path. Instead, everyone would stream through the south kitchen door for any social gathering which made the beginning of any dinner we hosted challenging in terms of traffic flow conflicting with cooking flow.
And while we could see our garden growing with seedlings, flowers, or veggies from our bedroom windows on the 2nd floor, we had to walk out through the garage or around the garage to enjoy our garden retreat. The house had more walls and divided areas than open space for its size. It had limited closet and storage space, lower ceilings, and small windows save for the large west-facing bay window in the living room that limited privacy and caused the back of any couch to '“zebra fade” over time.

All the rage in the 1960s
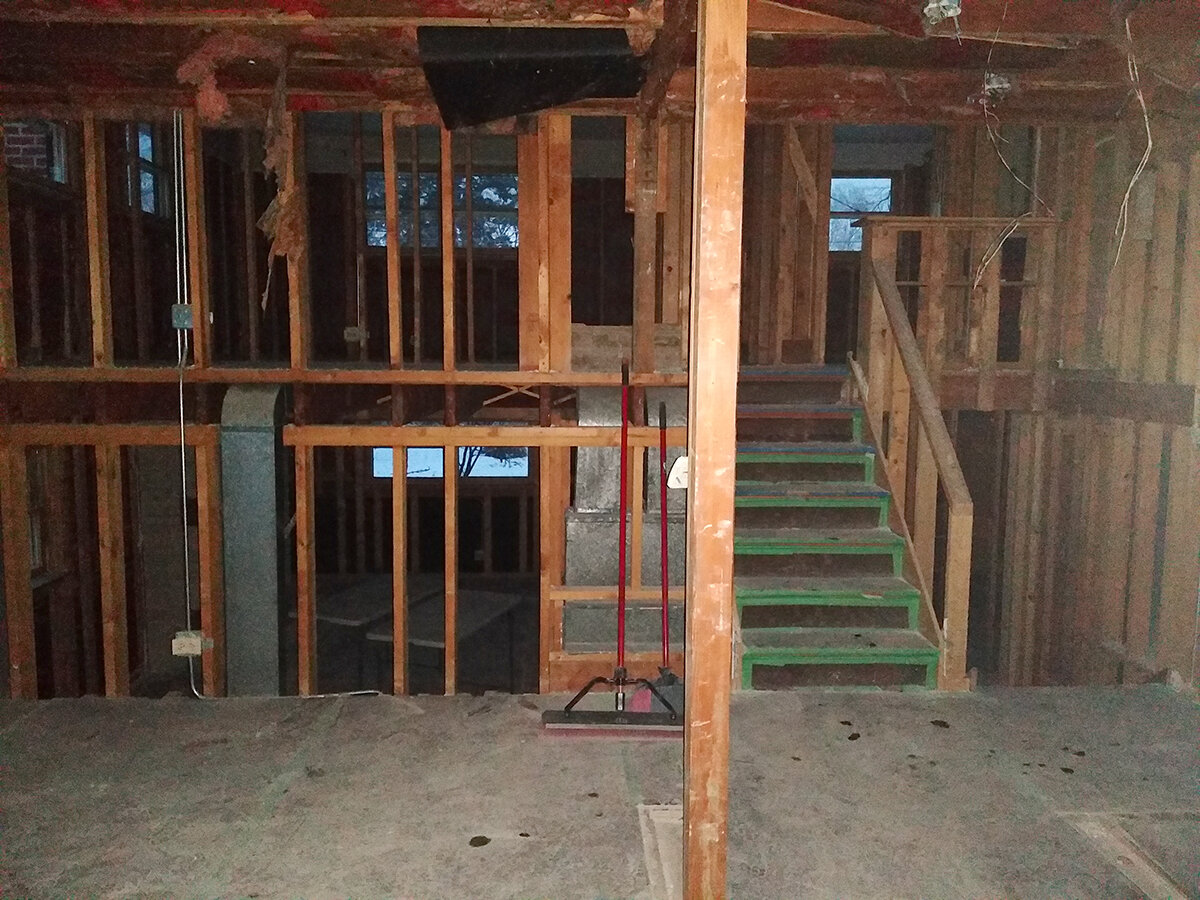
Shared walls

Original flooring

Soffit silliness
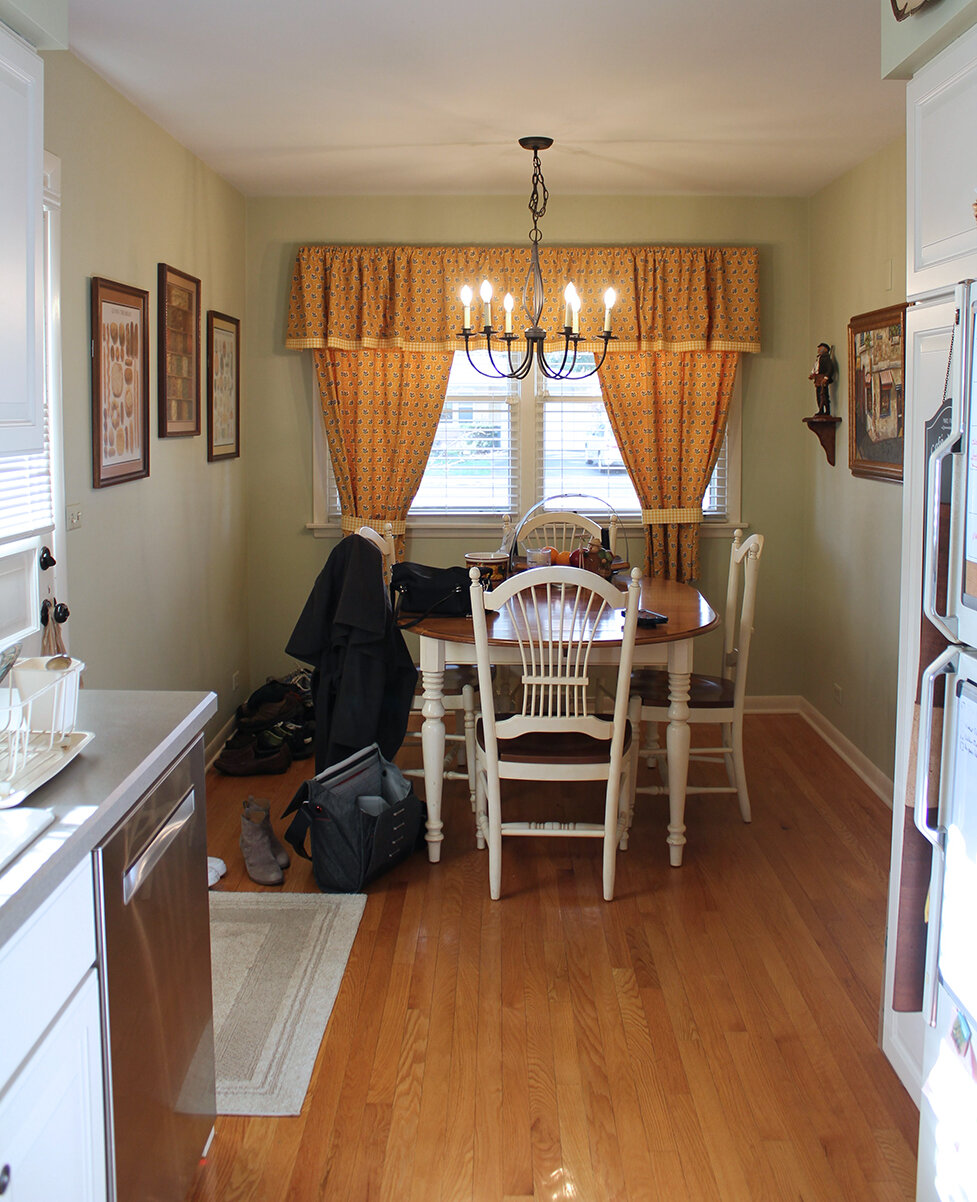
Still narrow, even after renovation!

Non-functional “front” door
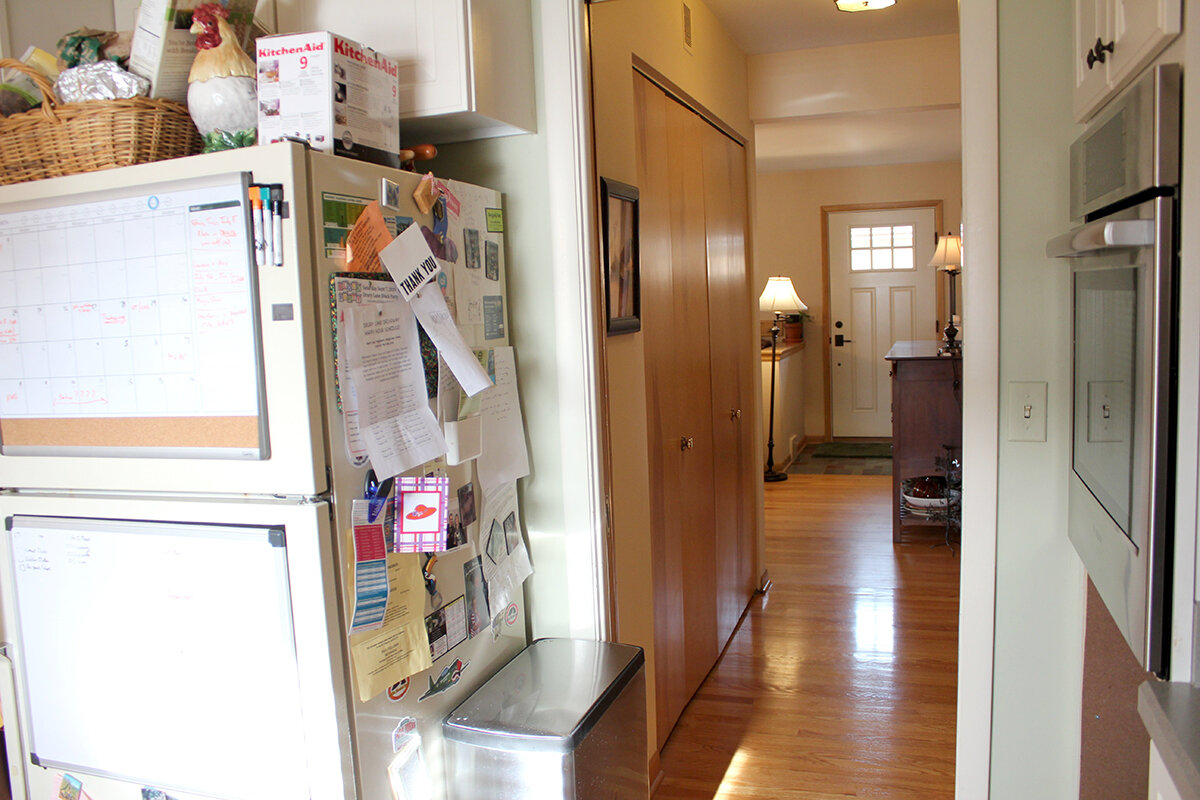
“Front” entry far from coat closet

De facto front door
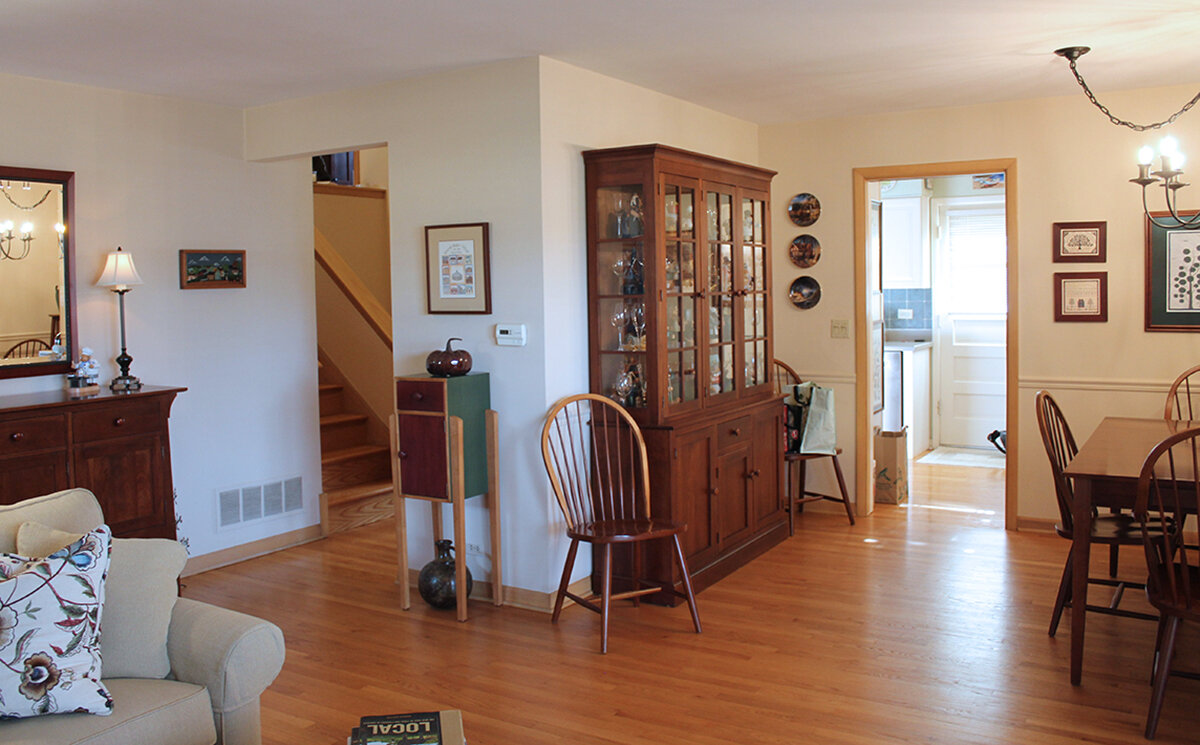
De facto entry
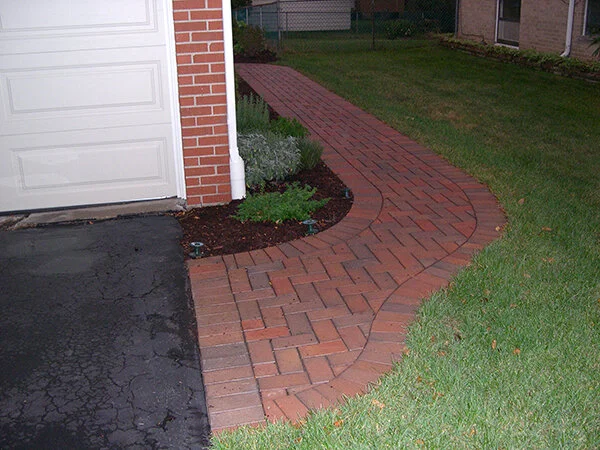
Limited access to the back

Tight squeeze

Out of control

No privacy… and with sun-fading!
Our original home had three floors:
Main floor featuring kitchen and shared living room/dining area broken up by a large closet.
Upper floor with three bedrooms and a bathroom.
Lower floor that was partially below and partially above ground housing the family room, utility room, and bathroom.
To store or retrieve anything seasonal, as I’m not a fan of spiders lurking in dark places, Mike would crawl through a closet on the lower level into the crawlspace and then have to maneuver around a large horizontal furnace blocking the entryway. Needless to say, storing things for the holidays and taking them out again was not a fun job.
631 was originally built using 1960s building science with centralized heating/cooling and plenty of air leaks. Consequently, even with the air conditioner cranked up during the summer, it would become super-hot upstairs while it would be freezing on the lower level. During the winter, we would dress in layers to stay warm while watching TV in the family room while it felt warm upstairs. We managed temperature by opening and closing our dampers upstairs and downstairs. Our bedrooms and bathroom were on the same circuit, so when two people would dry their hair, or use two different appliances in these rooms, it would trip the circuit. Because of the dated electrical infrastructure, our lightbulbs burned out much faster than their lifespan. In many places in the home, the lighting was not sufficient.
Once we decided to renovate, we knew we would have some work to do to make our home functional for a 21st century lifestyle and specifically support the activities that are most important to us. Functionality became the second pillar of our philosophy.
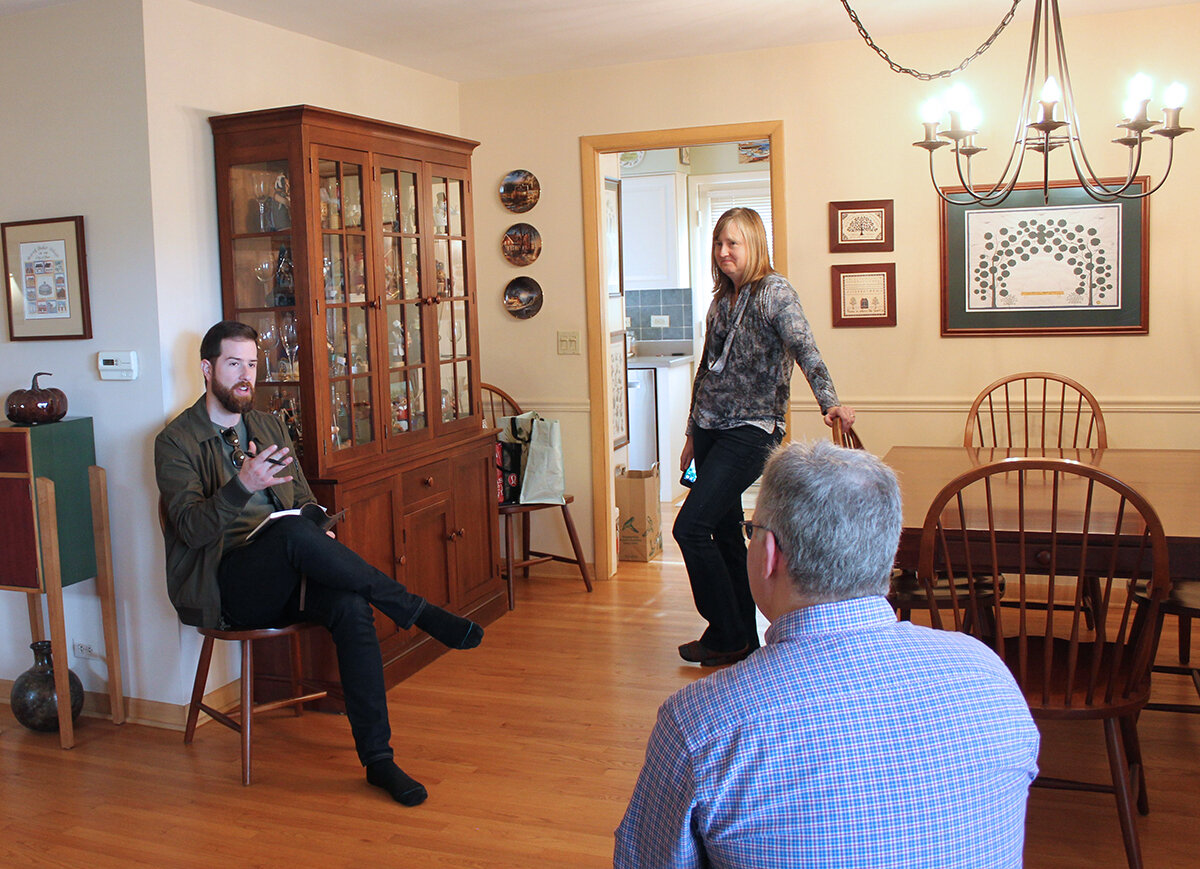
Main floor
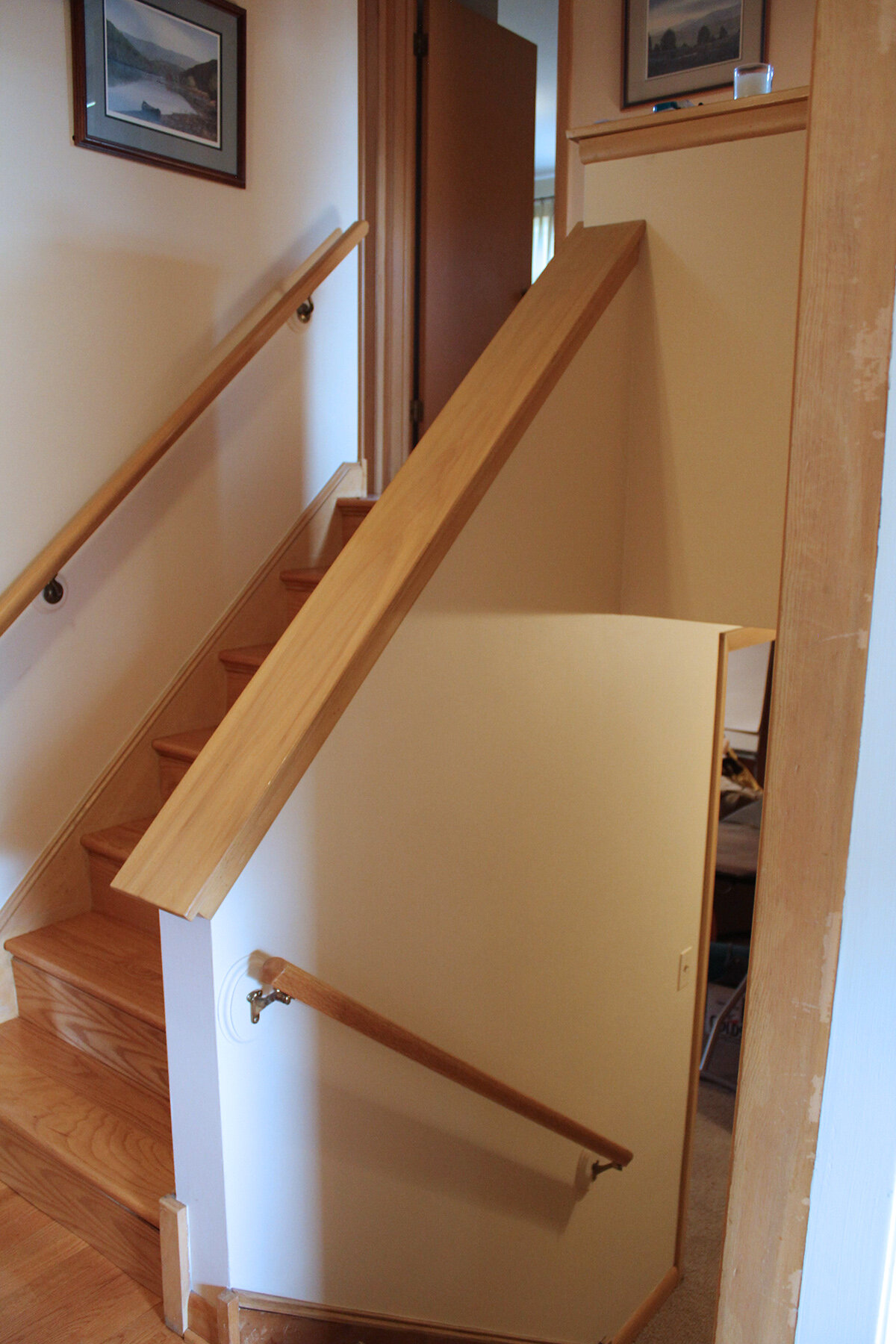
Standard three floor split

Creepy crawly space

Freezing downstairs; sweltering upstairs



