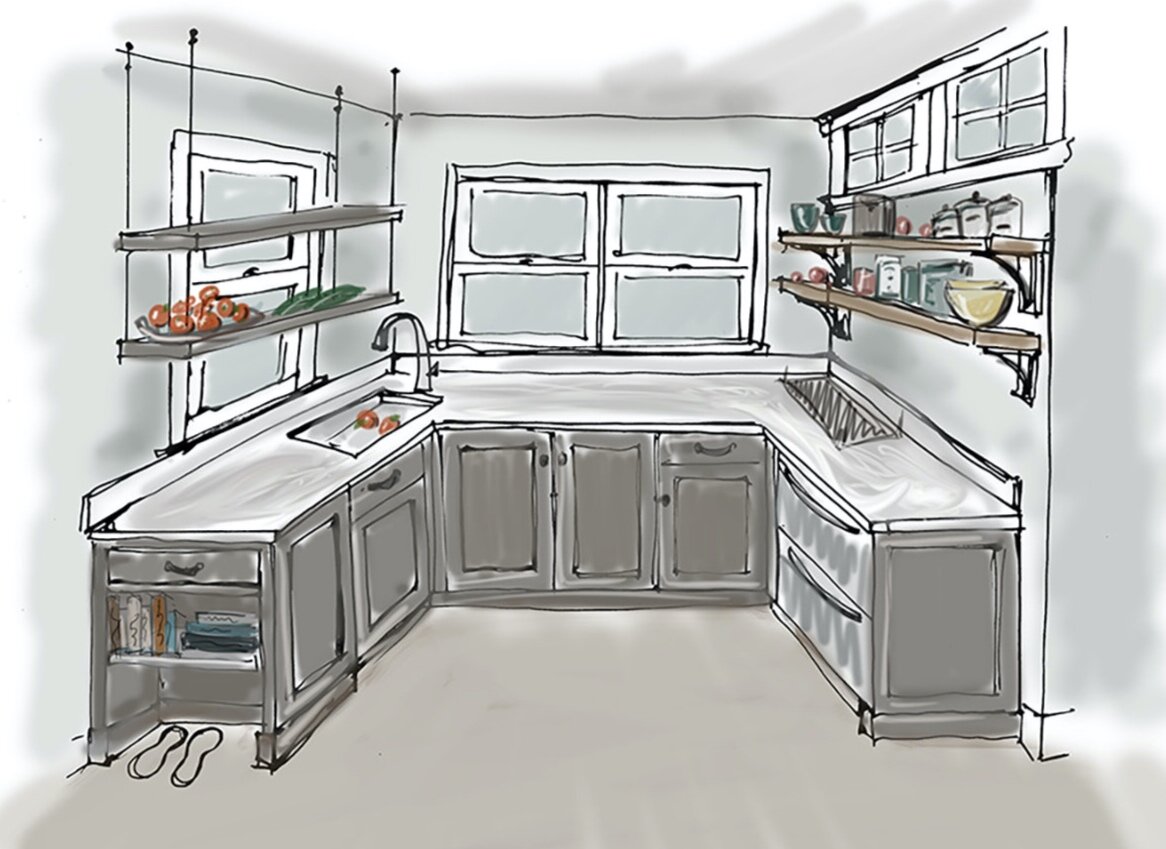“This is so you.”
- Julie Ondo
How the Happy Boolo Project Expresses Functionality
From our Happy Boolo behavioral analysis, we defined the different key principles of what functionality means to us, and below we include examples of these different aspects.
Support our Happy Boolo Habits:
To support our constant cooking and baking habit, we will have two distinct kitchen workspaces that provide a prep surface, cooking appliance, and sink.
During a work session, our designer challenged our assumption that we would need a breakfast nook in the kitchen. “Knowing how much your vegetable and fruit harvesting can be quite a messy and effortful activity when you bring in the bounty, what about a specific area in the kitchen that can be used as a produce processing and prep area?” We agreed immediately and added ripening shelves in front of a south-facing window.
As I think best when I move, the home will be filled with areas where I can prop myself up and work so that my kinesthetically-oriented brain can achieve maximum productivity.
This will be the first time we have shared a bathroom since we’ve been together. Therefore, our master bathroom will have separate vanities that give us our own space while keeping us together as two Happy Boolos.

Initial design
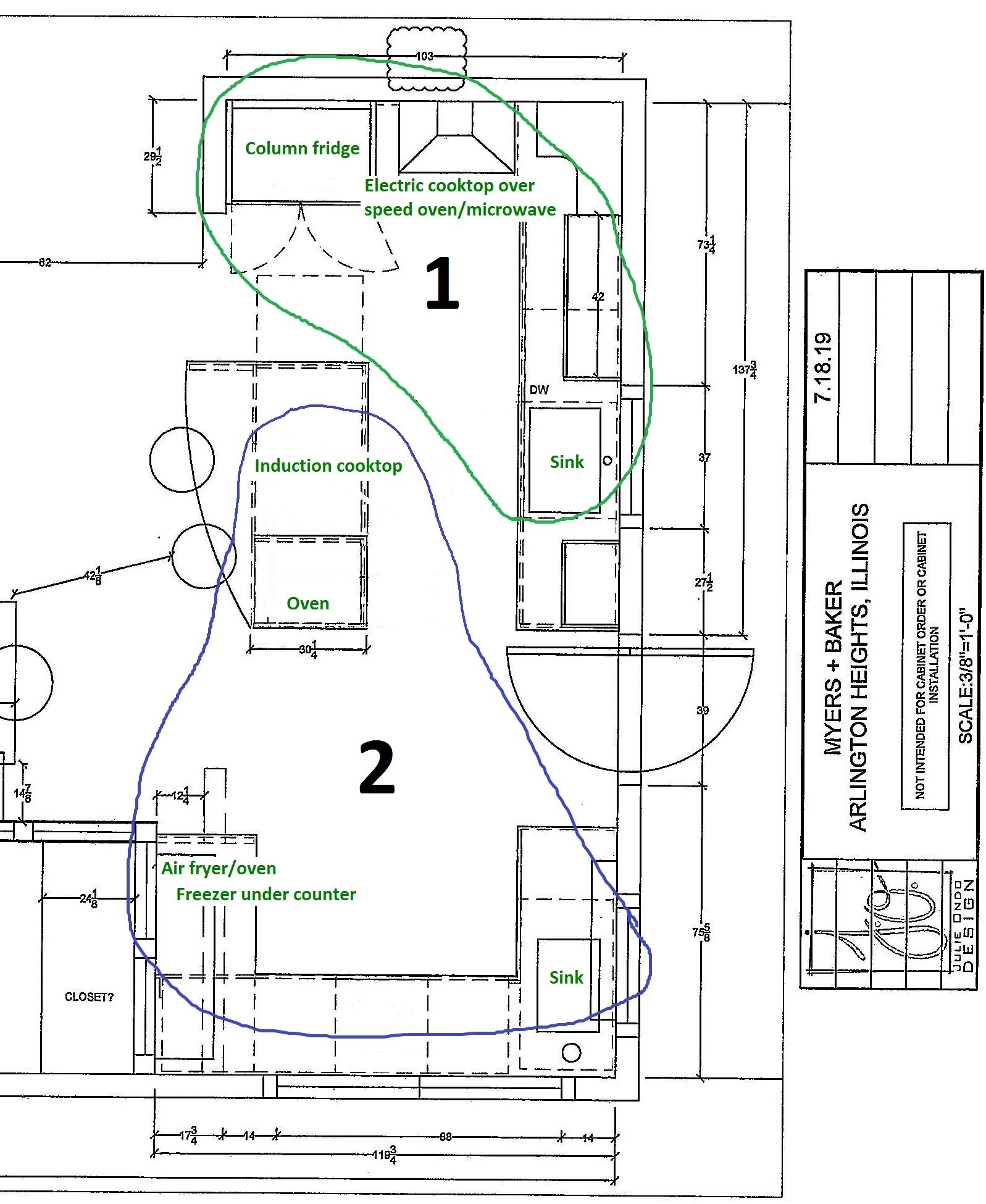
Two kitchens
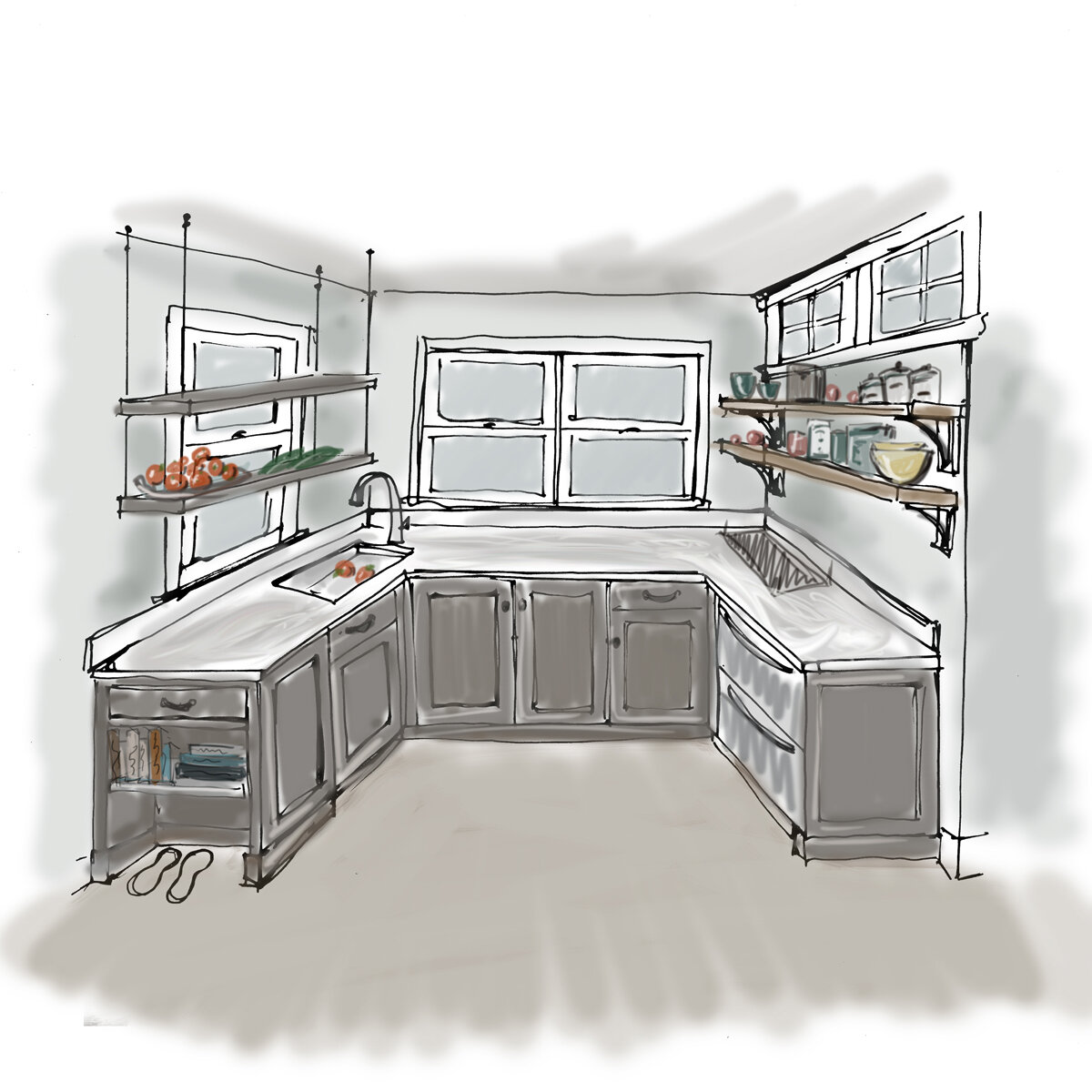
Final answer… prep kitchen
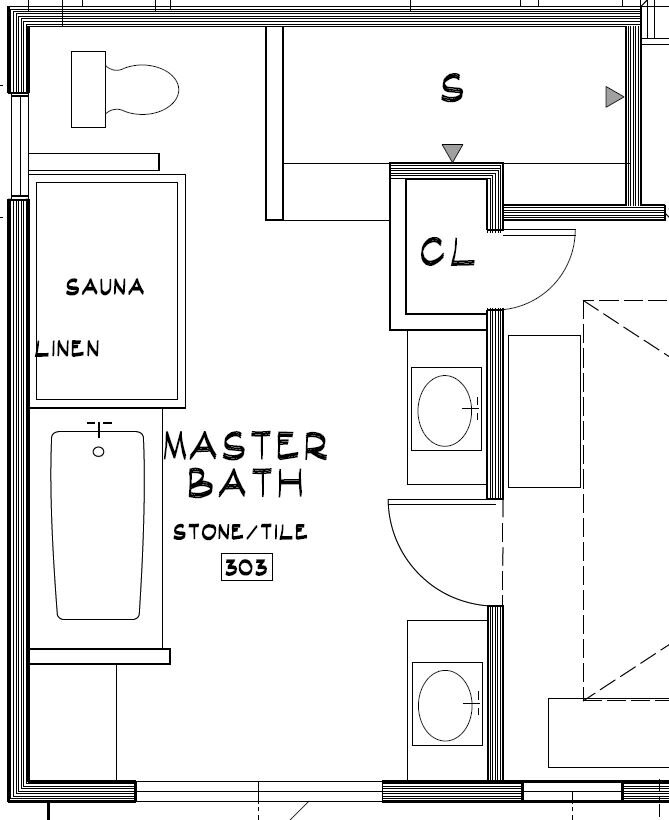
His and Hers together for the first time
Use all space:
Instead of a dedicated guest room that is rarely used, why not have a room that can flex between a Happy Boolo conference room and a guest room?
One of the tradeoffs of our design is the loss of a dedicated living room; therefore our family room will take on some of the role of the living room.
We are removing soffits and installing kitchen cabinetry all the way up to the ceiling to maximize storage.
We’ve always had an unused attic over the garage. After our architect showed us the limited space gain we’d achieve by building over the garage, we decided to use this space as an extension of our food production
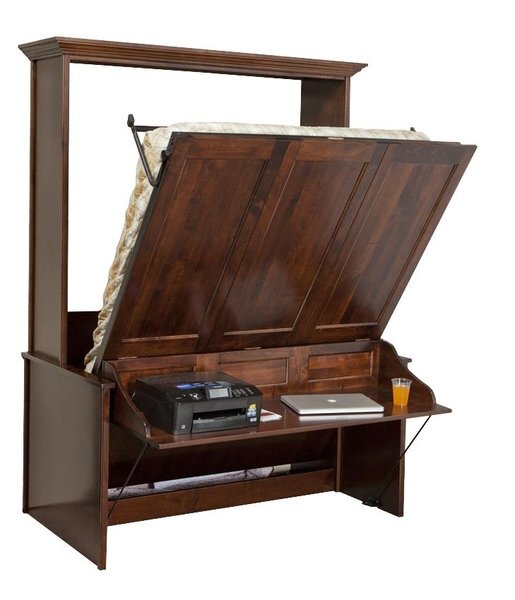
Boolo office concept

Making it all work

Cabinets to the ceiling
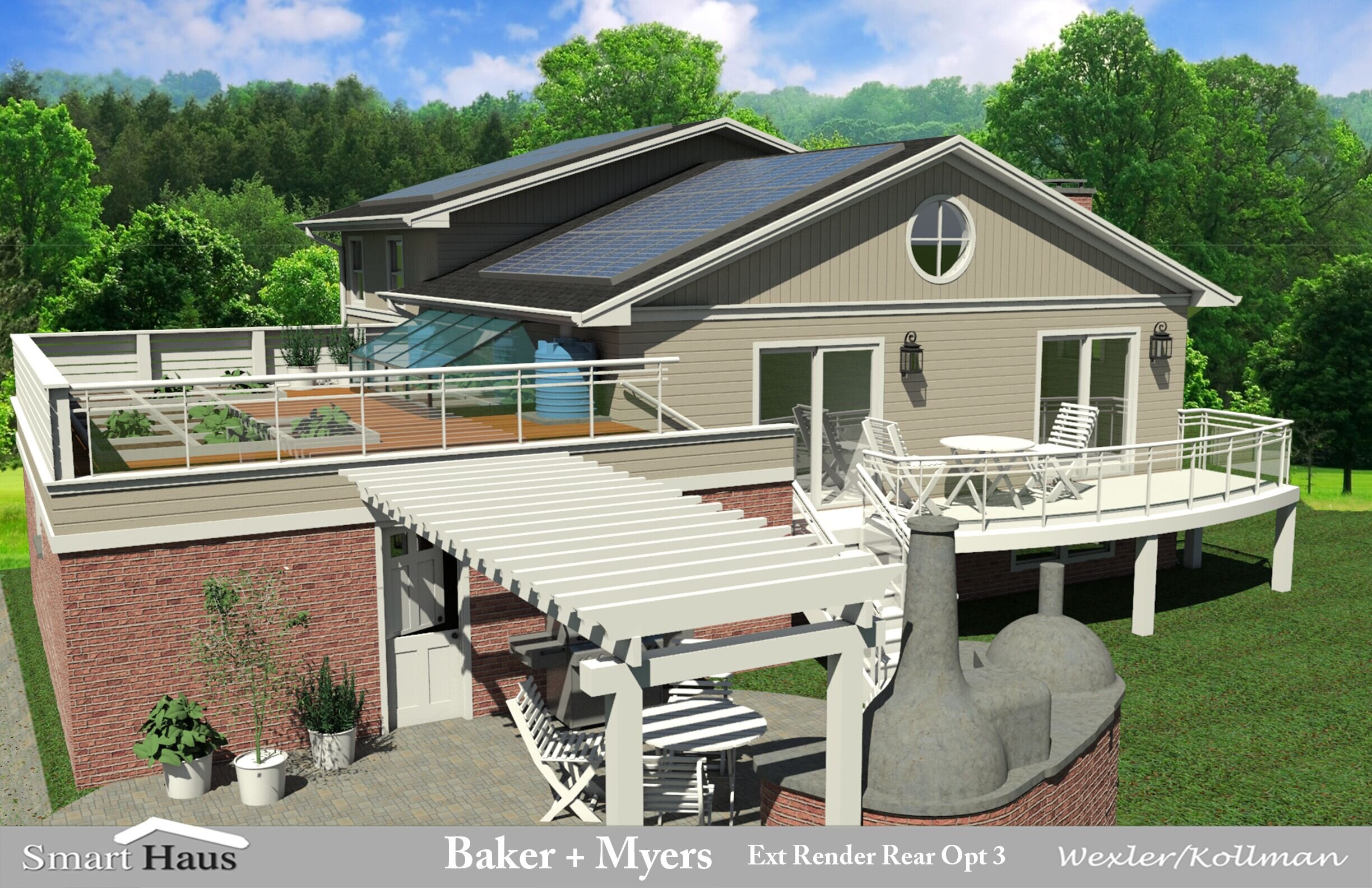
Garage terrace versus living space
Create multi-purpose in both space and appliances:
A speed oven will serve as both a microwave and a second convection oven.
A countertop air fryer/toaster oven will replace our toaster and serve as a smaller third convection oven.
The mechanical room manifests the word “utility”: stackable washer/dryer and laundry sorting space, energy recovery ventilator, tankless water heater, aquaponics system, and space for an eventual battery back-up tower for the solar PV system.
The skylight illuminates the open, riser-less stairwell, which also serves as a ventilation tower in the home.
The window looking out to the garage terrace from the bathroom could serve as a passive heat source for the house using a cold frame.

Microwave and convection oven in one

Convection oven, toaster, air fryer, roaster
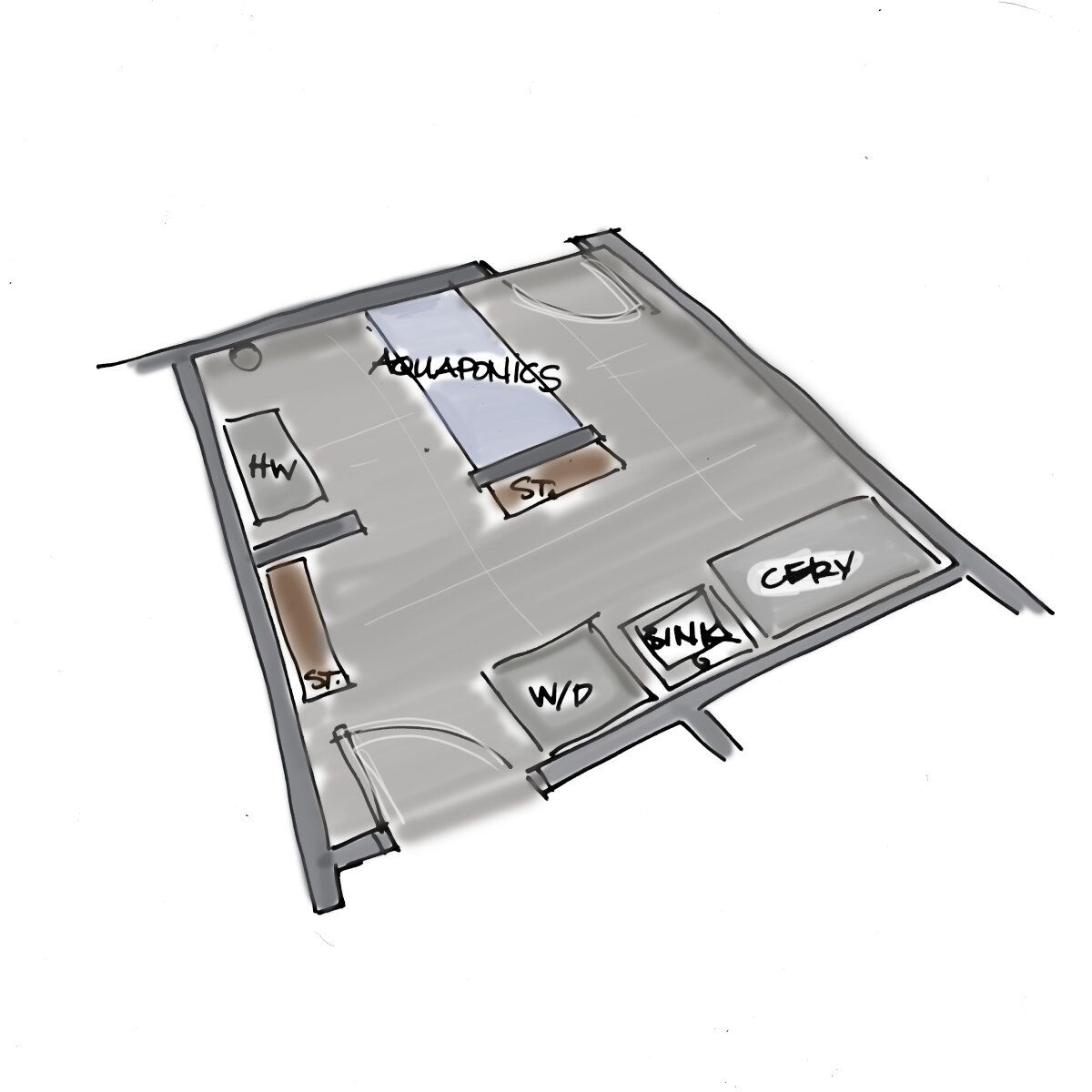
Seven functions in one room

Velux skylight and ventilation tower

Open stairs part of ventilation tower
Ensure ease of use and flexibility:
Back when we were looking at houses, we saw a chest-level crawlspace where the owner had built inclined rails that used gravity to roll storage boxes forward for easier access. So we decided: let’s create something similar and ideally with automation.
Knowing we may want to have small and large dinner parties and maybe even small workshops one day, the living room and dining room will be totally flexible with furniture that can be moved into whatever configuration necessary.
Design for ease of movement:
Our kitchen island will be curved on one side for easier traffic flow from the outside, further into the dining room, and up the stairs.
Sliding doors from our offices will provide easy access to the landscape for a quick rejuvenation break in the garden.
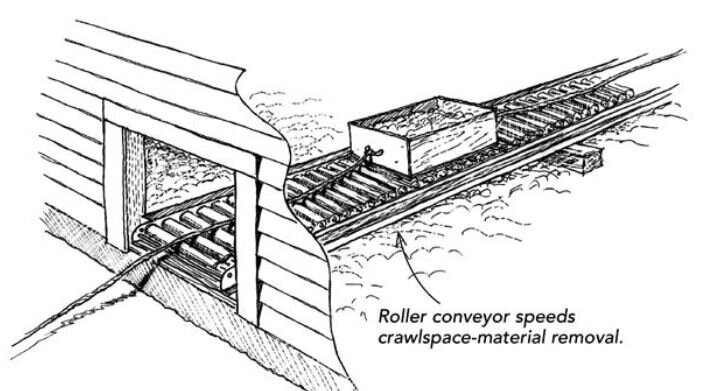
Crawlspace concept

Flexible configuration

The flow

Cooking, eating, and chatting

Improved garden access
Maximize efficiency in systems and appliances:
To customize the comfort level in each room, we are replacing our conventional furnace and air-conditioner with an air source heat pump and zoned mini split system in five key locations throughout the house to provide heating and cooling. Paired with the house’s air-tight thermal envelope (R-68 attic insulation + R-32.5 wall insulation), we will have a highly efficient HVAC system.
A tankless hot water heater will provide on-demand hot water while not wasting energy on heating a huge tank. The hot water pipes will be insulated.
Induction technology will provide super-fast cooking in our kitchen.
Window glazing prevents thermal transfer in summer, but allows it in winter because of the angle of the sun.
Build in resiliency:
In the winter, a natural gas fireplace insert will serve as a back-up heat source, which will radiate and blow heated air into our living space that rises through the central stairwell’s ventilation tower (while also being circulated by our CERV to heat the entire home).
In the summer if the power goes out, the house’s thermal envelope limits a rise in temperature over the course of several days, assuming we keep our windows closed. We will pursue a battery backup for our solar PV system at a later time, but the required footprint for a backup battery is part of the mechanical room’s design.
Outside, we plan to grow as much of our own food as possible in ways that will enhance our soil, contribute to better harvests each year. An aquaponics system will provide our own fish while their converted waste fertilizes the plants growing above.

Mini-split heating & cooling

Thermal envelope

On-demand hot water
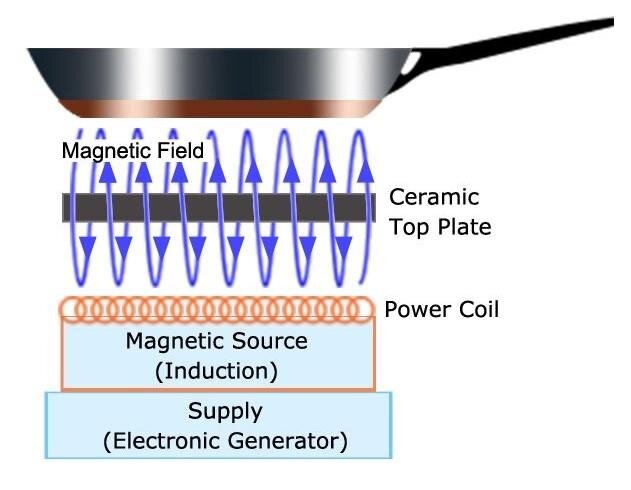
Induction cooking

Fireplace insert

Growing Power's aquaponics rig
We look forward to enjoying our 1964 split-level home transformed into a highly functional space for daily living and practical space for sharing fun times with family, friends, and neighbors.
Up and online!

